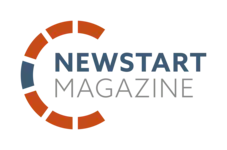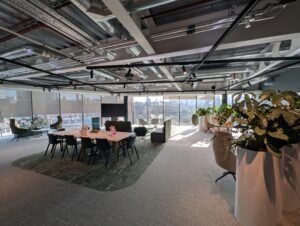Yorkshire Water’s new wildlife viewing centre proves a small space doesn’t necessarily mean small ideas, says architect Simon Baker
A new bespoke design was required by Yorkshire Water for one of the best bird watching spots in Britain with the construction of a £600,000 wildlife viewing centre.
Despite its small proportions, the new bird hide is set to be the centrepiece of the site, which is located at Tophill Low near Driffield, a 300-acre nature reserve that is designated a site of special scientific interest.
The nature reserve, owned by Yorkshire Water, lies alongside the River Hull and is made up of a patchwork of woodland, marshland, grassland, and reservoirs, which during the course of the year are sanctuary for over 160 types of birds.
Due to open in summer 2017, the viewing centre is a two-storey structure designed to meld with the natural landscape and construction is being phased around the nesting periods of migratory birds.
This is the kind of brief that we love. Yorkshire Water’s aspirations for the location were to create a natural and built environment for all. The designs for Tophill Low make the deceptively small building, surrounding paths and wetland areas, completely accessible by changing the physical landscape, as well as creating a narrative for the multi-functional building.
It’s rare that an entire wildlife reserve is DDA (Disability Discrimination Act) compliant, which this will be, and we have gone above and beyond the initial requirements of the brief to make the site attractive, welcoming and inspirational to potential users of every kind.
The bird hide has been designed to allow for visitors of every kind to inhabit the space sustainably. The new viewing centre will command elevated views over a reservoir teeming with bird life while also hiding in the landscape and the structure will include a ground level meeting room and educational area, storage spaces and outdoor seating area with viewing points on the floor above.
On the upper level a ‘twitchers’ hide’ sits alongside a viewing gallery giving clear views across the reservoir and including astute design details that will allow for uninterrupted bird watching: there will be no backlighting to the room to ensure the watcher is as unobtrusive as possible and the omission of gutters allows rain water to cascade from the building edge rather than directly in front of the observation area.
The first floor viewing gallery will be heated when needed by a log burning stove – a sustainable method of heating – using wood harvested on site, enabling visitors to linger over their visit regardless of the time of year and weather conditions. The ten-metre long gallery will dominate the level, complete with telescopes and webcams broadcasting live scenes from the nature reserve so that keen ornithologists can watch from anywhere in the world.
Design elements have been incorporated to create visual contrasts around the building, including large cantilevers that form an eye-catching floating corner alongside natural building materials such as the cedar shingles that cover the roof and external walls which will weather consistently, in order that the structure becomes a natural fit in its environment.
The ground floor walls of the centre will be made from fibre cement board, with steep grassed and heavily planted banks as the retaining walls to blend into the surrounding terrain. Paths that connect the building to the wider landscaping will be developed by local volunteers who will clear the land, protecting the existing habitats as they go.
A new dipping pond will be created as a conservation area for newts, water vole and other small species, as well as an educational resource for visiting school trips. By ensuring the pond meets the back of the building, the educational room that has been designed with school children and families in mind is immersed in the water reeds, to connect the viewer immediately with the wildlife beyond.
The introduction of the new pond and natural vegetation also mitigates the possibility of flooding and encouraging wildlife by forming a floodwater storage area to counteract run off from the impermeable roofs and paths laid, something we set a precedent for on an earlier project at Tophill which converted an existing structure into a new visitor facilities building in 2010 which has been very successful with both wildlife and visitors.
The wildlife viewing centre will also add value to the burgeoning nature tourism sector in East Yorkshire that generates around £15m a year, according to the Yorkshire Wildlife Trust. Known as Yorkshire Nature Triangle, the region is home to a cluster of Britain’s finest wildlife spectacles including Bempton Cliffs, Flamborough Cliffs and Spurn Point covering Holderness, the Headland Coast and the Yorkshire Wolds.













